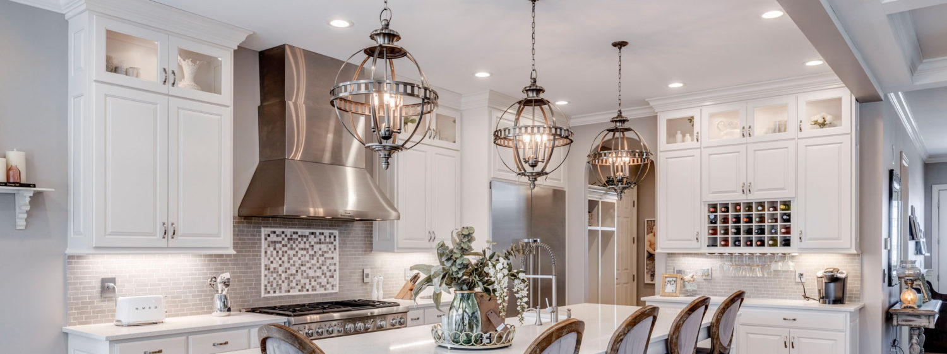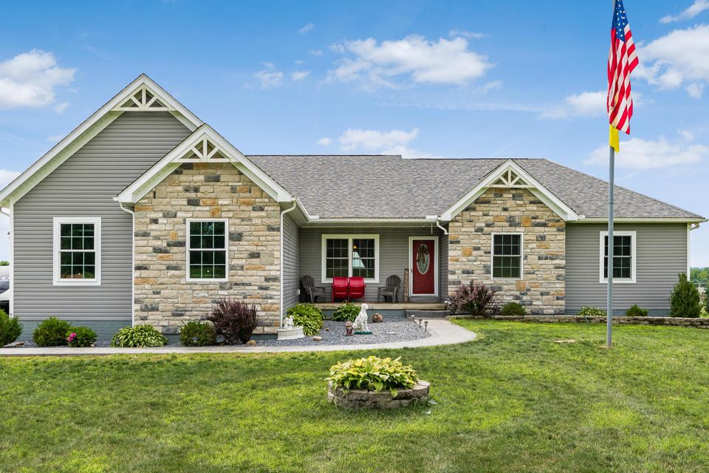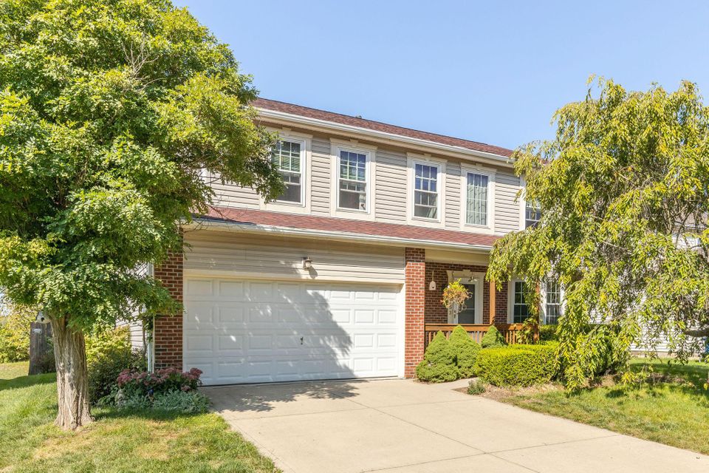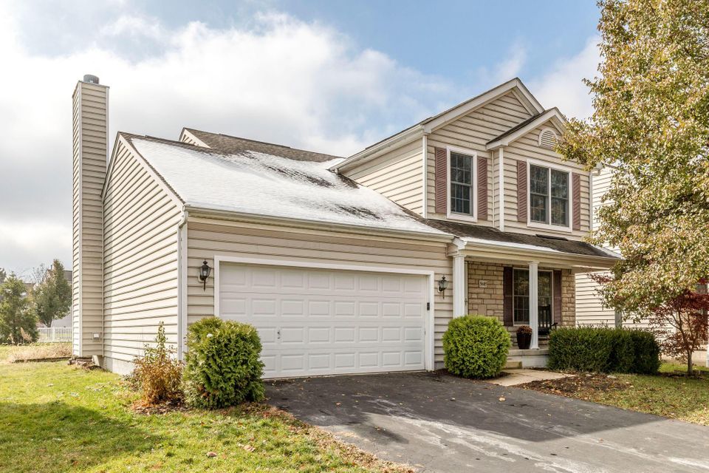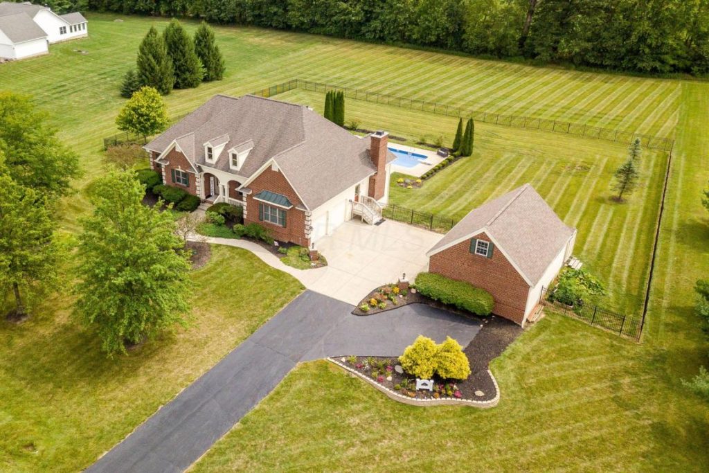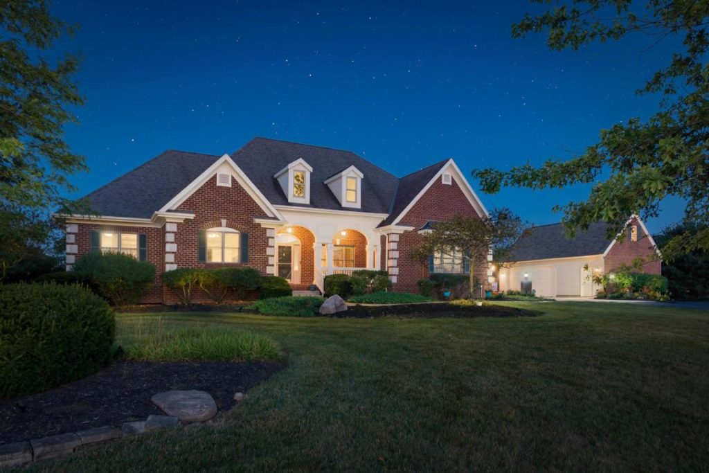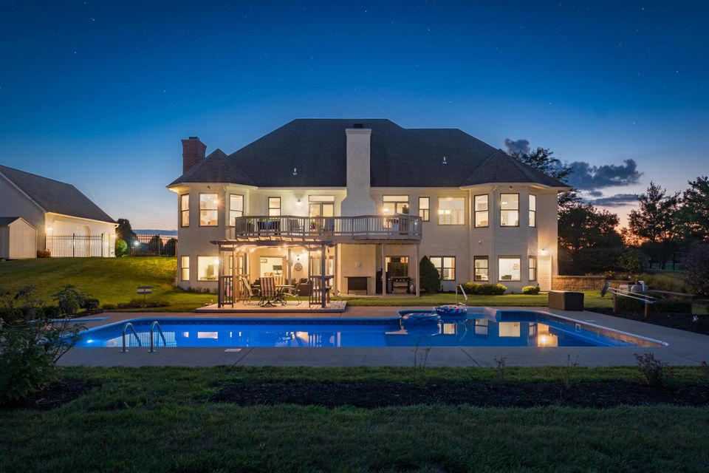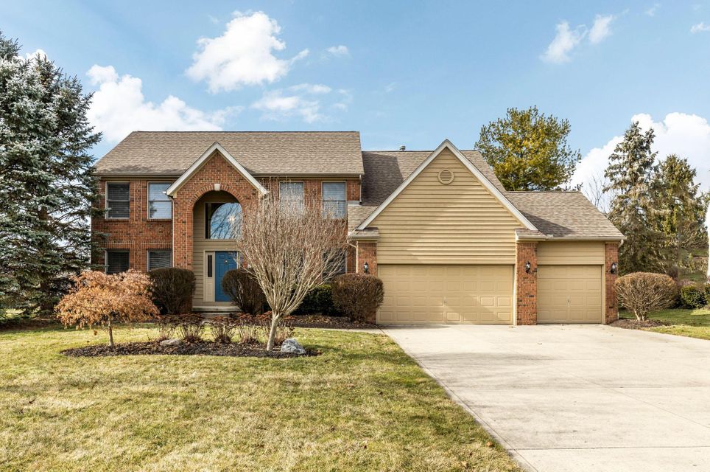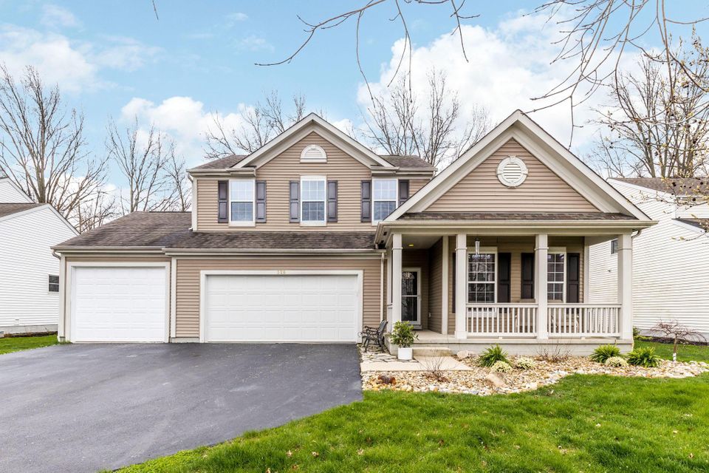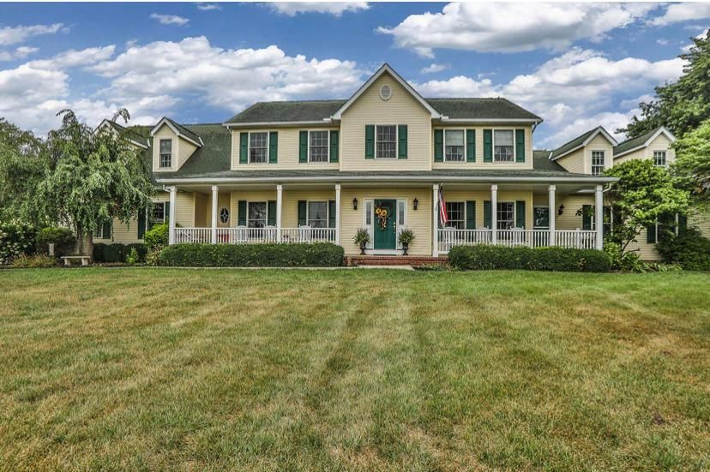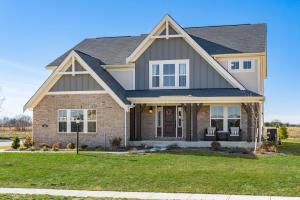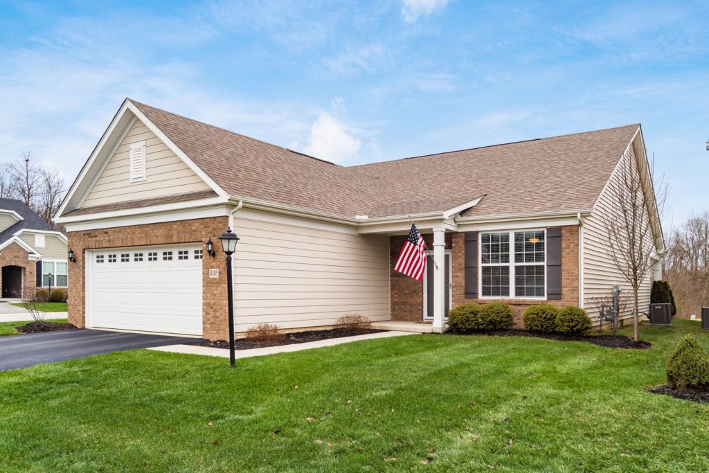Country Beauty Sold-Blacklick!
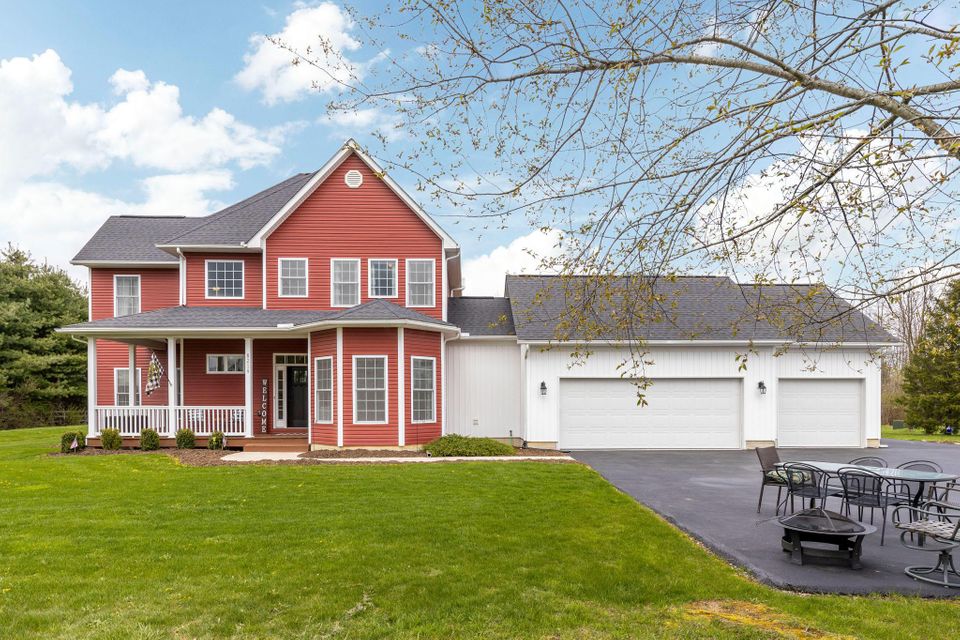
WOW a country beauty that sits on the edge of the city! Welcome to 8218 Havens Road in Blacklick, Ohio. This gorgeous home sits on over 5 acres in the Gahanna School District!
Wind down the asphalt driveway to an oversized 3-car attached garage with an extra 780 square feet for storage! Welcome guests on the large front porch to enter this lavish home. You will find beautiful hardwood floors, white trim, and doors in this open floor plan! The great room has a coiffured ceiling and large marble fireplace! You can step out onto the concrete covered patio to enjoy the evening air! A wonderful dining room for you and your guests includes a granite butler’s pantry! The kitchen is impressive with stainless steel appliances, granite countertops and an expansive center island! Enjoy the convenience of having a first-floor laundry room! Step back into the first-floor owner’s suite to a large bathroom with a double vanity, soaking tub, and an expansive walk-in closet!
Head upstairs to enjoy the loft area that opens up to the large balcony! Four bedrooms on the upper level, two connected by a Jack and Jill bathroom make this a wonderful setting. Head to the lower level to find a professionally finished recreational room and additional storage!
Let the #1 Selling Real Estate Team help you sell your home! Contact The Sam Cooper Team, HER Realtors today at 614-561-3201 or sam.cooper@HERRealtors.com.
